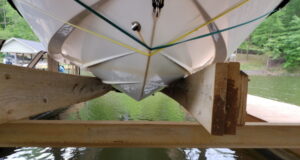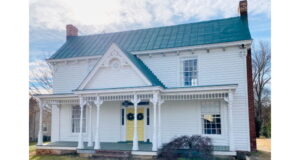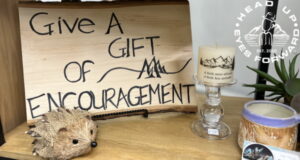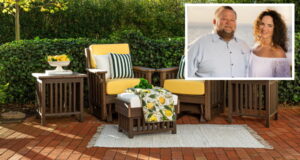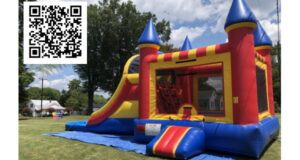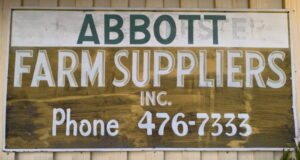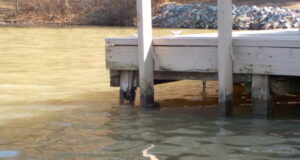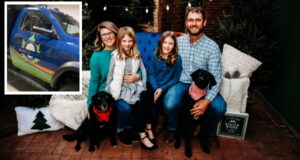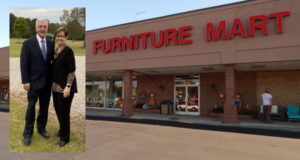 By Nancy Becker
By Nancy Becker
Photos by Flyboy Media and Photography
 From the moment you start down the gently winding driveway and approach the house, you know you’re headed for someplace special. The house and buildings were custom-designed by architect Thomas Hickey of Chicago. The owners had previously lived in Chicago and renovated a house with Tom. While they were living overseas (knowing they’d be moving back to the states), they worked out the plans and all the details of their Mayo Lake house via email with Tom.
From the moment you start down the gently winding driveway and approach the house, you know you’re headed for someplace special. The house and buildings were custom-designed by architect Thomas Hickey of Chicago. The owners had previously lived in Chicago and renovated a house with Tom. While they were living overseas (knowing they’d be moving back to the states), they worked out the plans and all the details of their Mayo Lake house via email with Tom.
 The house was built in 2012 by Castle Builders, Eddie Coghill and Cleve Wagstaff, along with a crew of many other local skilled craftsmen. It was designed to be handicapped-accessible, and mainly one-floor living, with the lower level acting as guest quarters for visitors. It has a three-car garage and an artist’s studio or separate office/guest house. An RV barn was built a few years later to store larger “toys” and a big truck.
The house was built in 2012 by Castle Builders, Eddie Coghill and Cleve Wagstaff, along with a crew of many other local skilled craftsmen. It was designed to be handicapped-accessible, and mainly one-floor living, with the lower level acting as guest quarters for visitors. It has a three-car garage and an artist’s studio or separate office/guest house. An RV barn was built a few years later to store larger “toys” and a big truck.
 After so many years of living overseas, the owners wanted a quiet, secluded place where they could live amidst nature. Mayo Lake offered just that, with a natural shoreline, less boat traffic, and clean, cool water. It’s a great place to kayak or float and swim off your dock or pontoon boat. Though the lake gets a bit busy on summer weekends, it is mostly calm and untouched. The birds and fish are plentiful, as is the quiet.
After so many years of living overseas, the owners wanted a quiet, secluded place where they could live amidst nature. Mayo Lake offered just that, with a natural shoreline, less boat traffic, and clean, cool water. It’s a great place to kayak or float and swim off your dock or pontoon boat. Though the lake gets a bit busy on summer weekends, it is mostly calm and untouched. The birds and fish are plentiful, as is the quiet.
 The exterior of the house was designed to blend in with its natural surroundings. The siding is made of cedar shakes and natural stone. The roof, gutters, flashings, and trim are all custom- worked solid copper. The colors were chosen to match the bark of the trees surrounding the house. The landscaping was also designed to blend in. There is some lawn, and several gardens planted with perennials and native grasses. There is also room for growing vegetables and herbs. The patio has an outdoor kitchen and a special pizza oven brought all the way from Perth, Western Australia.
The exterior of the house was designed to blend in with its natural surroundings. The siding is made of cedar shakes and natural stone. The roof, gutters, flashings, and trim are all custom- worked solid copper. The colors were chosen to match the bark of the trees surrounding the house. The landscaping was also designed to blend in. There is some lawn, and several gardens planted with perennials and native grasses. There is also room for growing vegetables and herbs. The patio has an outdoor kitchen and a special pizza oven brought all the way from Perth, Western Australia.
 Inside the house, each space is designed not only for function, but for flow, ease, and great views of the lake with every detail considered. Colors, storage, lighting, and sound features were all customized for the homeowners. The main level consists of a spacious entry foyer, leading to an open atrium with a commercial skylight above, and a self-watering garden below that acts as a natural air purifier for the interior. The open plan has a large, well-appointed living room, a dining area, and a gourmet kitchen with a huge island. Up two steps to the private area of the main floor, you will find a large master bedroom, bathroom, and laundry area.
Inside the house, each space is designed not only for function, but for flow, ease, and great views of the lake with every detail considered. Colors, storage, lighting, and sound features were all customized for the homeowners. The main level consists of a spacious entry foyer, leading to an open atrium with a commercial skylight above, and a self-watering garden below that acts as a natural air purifier for the interior. The open plan has a large, well-appointed living room, a dining area, and a gourmet kitchen with a huge island. Up two steps to the private area of the main floor, you will find a large master bedroom, bathroom, and laundry area.
 Up another flight of stairs, you’ve landed in “the eagle’s nest” -- a generous area with views of the lake that could be used as an office, library, or relaxation zone.
Up another flight of stairs, you’ve landed in “the eagle’s nest” -- a generous area with views of the lake that could be used as an office, library, or relaxation zone.
Take the custom-designed staircase or the elevator to the lower level, also built with large windows for great views of the lake. Down here you will find a second kitchen and laundry along with two guest bedrooms and a large family room perfect for group gatherings.
 Head back outside to the patio, then take the short path to the studio, a separate two-story building which could be a perfect guest house or secluded work space. The main floor of the studio has a bathroom with shower, a sink, a desk, loads of custom cabinets, and lovely lake views. The lower level boasts a glass overhead door for plenty of light. This level can be used as a workshop or for storage of boating equipment.
Head back outside to the patio, then take the short path to the studio, a separate two-story building which could be a perfect guest house or secluded work space. The main floor of the studio has a bathroom with shower, a sink, a desk, loads of custom cabinets, and lovely lake views. The lower level boasts a glass overhead door for plenty of light. This level can be used as a workshop or for storage of boating equipment.
 From the studio, a meandering path takes you down to the lake and the floating dock… which leads us back to the joys of living on the lake.
From the studio, a meandering path takes you down to the lake and the floating dock… which leads us back to the joys of living on the lake.
The owners thought long and hard to include everything one would need to comfortably live in this beautiful location. Truly, this is no ordinary house. It’s all here, and has been well cared for. They’ve loved their time here and have truly enjoyed the peace and solitude that Mayo Lake offers (along with lots of fun at the same time). But time marches on and it’s time for a change. The house is on the market, currently waiting for the right people to find it and love it as much as the current owners have.
Thank you to Lori Smith and Kirk West of West and Woodall for sharing the story of this unique home. West and Woodall Real Estate, Hyco Lake Office. 8377 Semora Rd, Semora, NC 27343. (336) 322-5800. WestAndWoodall.com
 Happy Endings Publications Hyco Lake, River City Area & SoBo Halifax Magazines
Happy Endings Publications Hyco Lake, River City Area & SoBo Halifax Magazines













